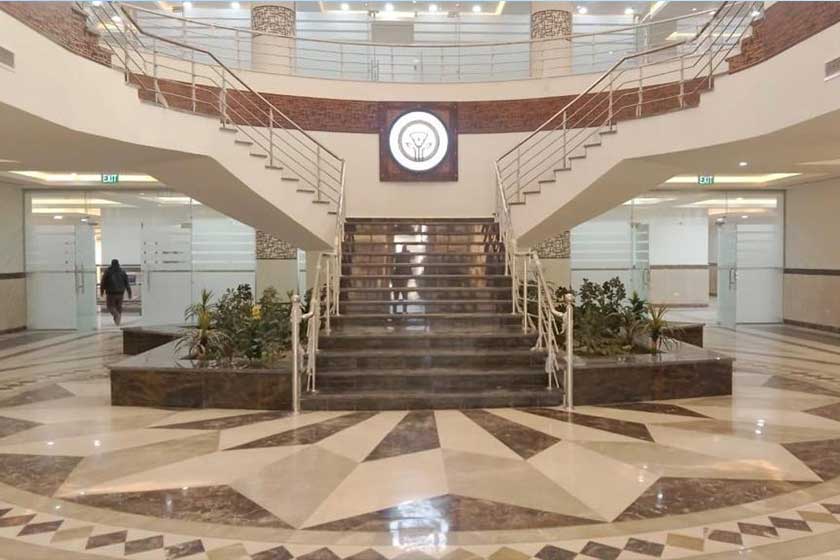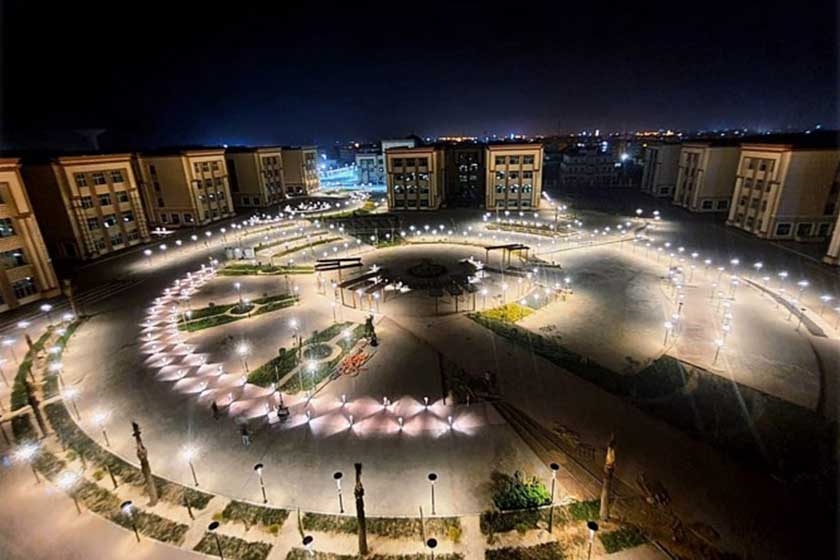National Beni Suef University
The National at Beni Suef University was designed and implemented as part of a coordination project, covering a total area of 40 acres. The design included marble works, interlocking tiles, roads, and landscaping for the entire area, including student playgrounds and recreational areas.
The architectural teams at Diagram successfully designed and executed over 20,000 planned activities within the project. The design incorporated a fusion of natural and industrial materials along with landscaping, utilizing a multidisciplinary architectural team that considered variations in elevations and levels within the university.



